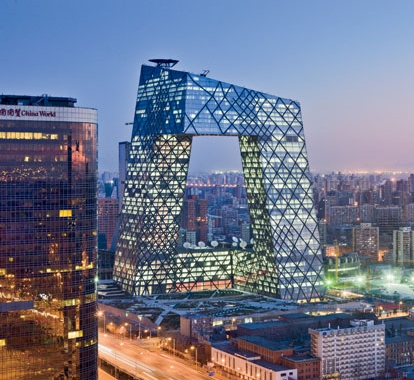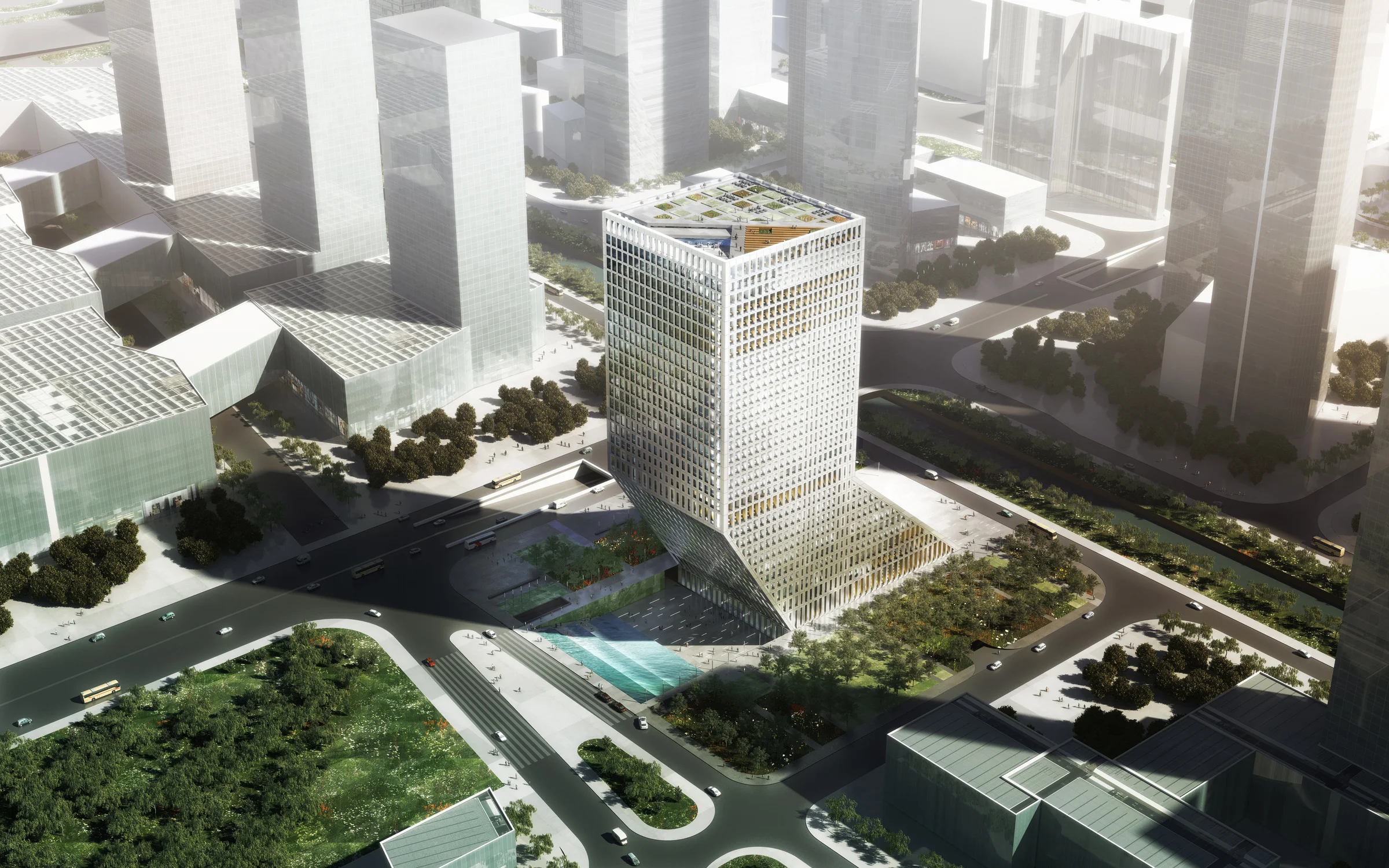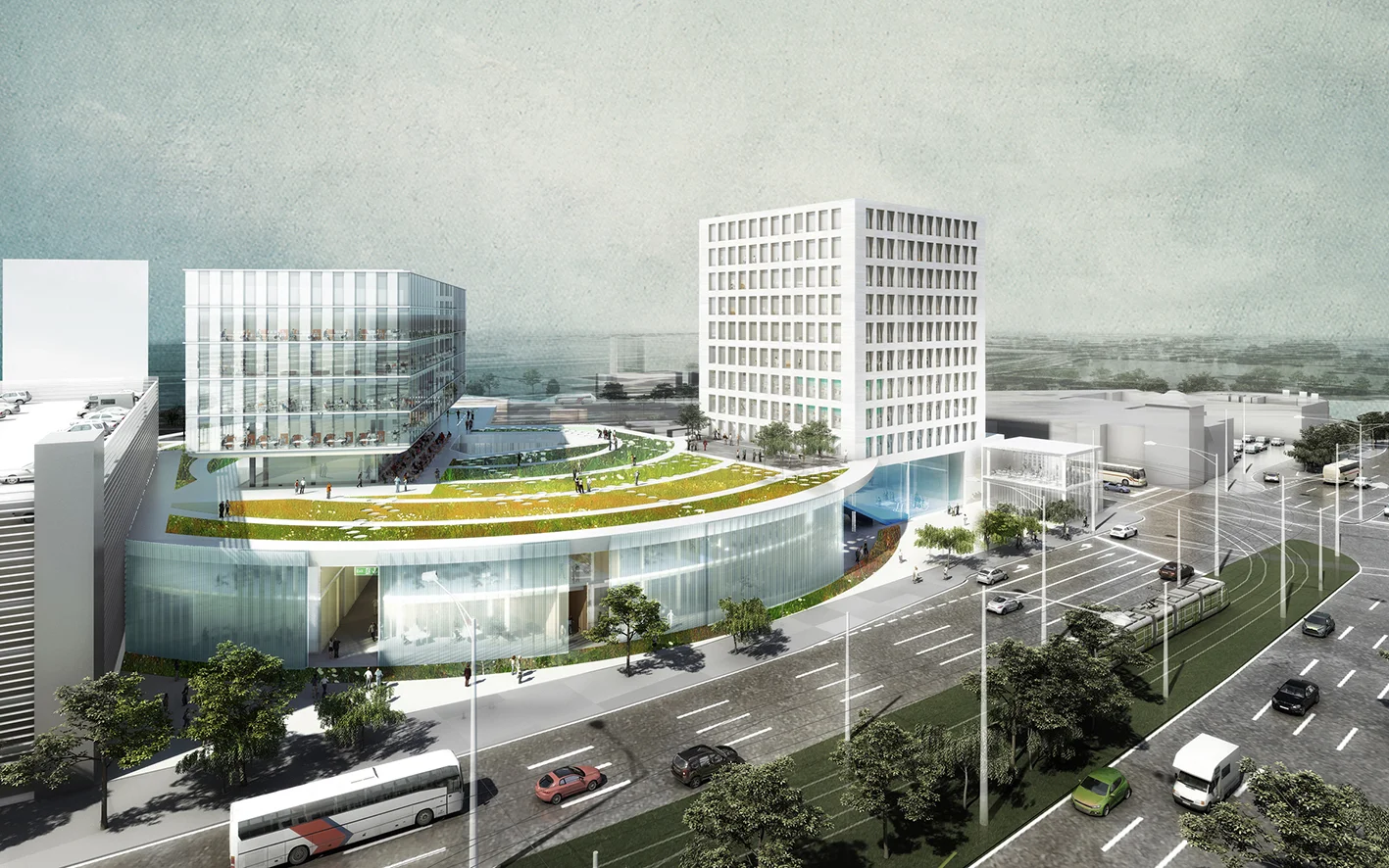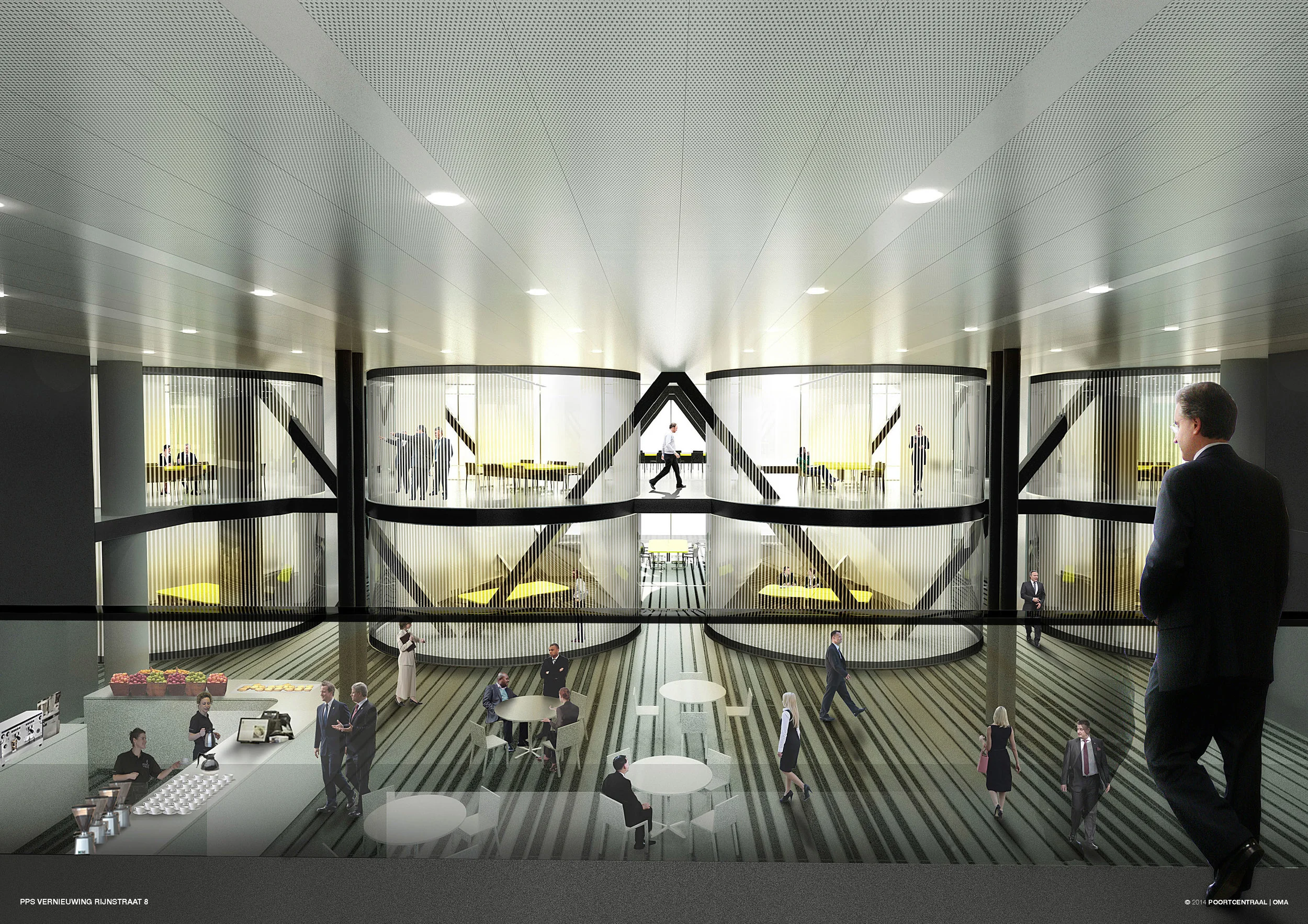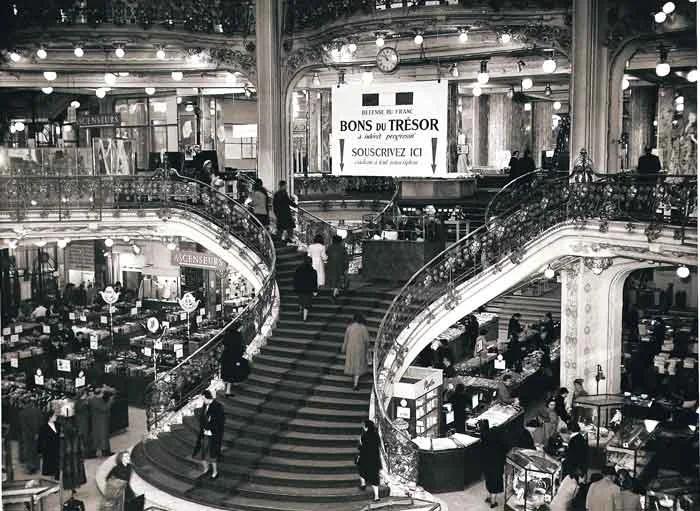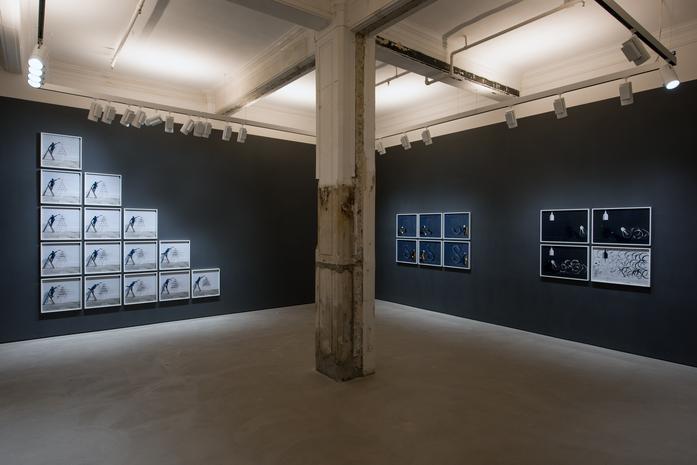Betty Ng
BETTY NG
Founder and Director
Betty is the Founder and Director at COLLECTIVE.
She is a Registered Architect in the Netherlands, a RIBA Chartered Architect in the United Kingdom and an International Associate member of AIA, United States. Betty holds an M. Arch. Post Graduate Degree from Harvard University and a B. Arch. Professional Degree from Cornell University.
Betty is currently an Adjunct Associate Professor at the Chinese University of Hong Kong (CUHK), co-teaching Master Architecture Design Studio with COLLECTIVE Directors Chi-Yan Chan and Juan Minguez. She is previously Visiting Professor of Architecture at the National University of Singapore, Adjunct Assistant Professor at CUHK advising Master Thesis, and Assistant Professor at the University of Hong Kong. She has also acted as External Examiner and Final Review Jury at RMIT, SUTD, NUS, CUHK and HKU.
Betty is currently a Committee Member of Royal Institute of British Architects (RIBA) Hong Kong Chapter, Nominating Committee of The American Institute of Architects (AIA) Hong Kong Chapter, Member of the International Women’s Forum, a Fellow of the 2024 Class of the Aspen Institute's China Fellowship Program and a member of the Aspen Global Leadership Network. Betty also participates actively on alumni affairs as a Board Director of The Cornell Club of Hong Kong and previously as Board Director of The Harvard Club of Hong Kong.
Prior setting up COLLECTIVE, Betty was Design Director at OMA Rotterdam with Pritzker Prize Laureate Rem Koolhaas, she co-led the winning proposal for the Axel Springer Media Headquarters in Berlin, and the 80,000 m2 Hermitage Museum Art Repository in St. Petersburg among many projects internationally. Betty was at OMA Asia working on the CCTV Headquarters interiors in Beijing, the 42 Hectares West Kowloon Cultural District Master Plan in Hong Kong and the 140-meter tall Baosteel Headquarters in Guangzhou. Prior to Asia, she was at OMA New York working on the construction extension of the Architecture School Building Milstein Hall at Cornell University, Ithaca, New York and a 214-meter tall mixed-use tower Museum Plaza at Louisville, Kentucky. Betty has also practiced at Herzog & de Meuron in Basel and Massimiliano Fuksas in Rome.
SELECTED EXPERIENCES PRE-COLLECTIVE
AXEL SPRINGER MEDIA CAMPUS HEADQUARTERS, BERLIN, GERMANY
Architecture: Media Campus, Start-up Offices, Auditoriums, Conference, Retail
GFA 82,000m2
Design Director at OMA
© OMA
CCTV, CHINA CENTRAL TELEVISION HEADQUARTERS, BEIJING, CHINA
Special Interior Design and Fit-Out
GFA 175,000 m2
Senior Architect at OMA
© OMA
MILSTEIN HALL, CORNELL UNIVERSITY, ITHACA, NEW YORK
Architecture: Extension to the College of Architecture, Art and Planning; Studio Space, Auditorium, Exhibition Dome, Critique Space
GFA 4,400 m2
Junior Architect at OMA
© OMA
HERMITAGE MUSEUM ART REPOSITORY, ST. PETERSBURG, RUSSIA
Architecture: Art Storage, Museum, Public Library, Offices, Exhibition, Auditorium
GFA 80,000 m2
Design Director at OMA
© OMA
SSI TOWERS, JAKARTA, INDONESIA
Architecture: Grade A Offices, Convention Hall, Retail Mall
GFA 128,000 m2
Project Architect at OMA
© OMA
HOTEL & APARTMENTS AT PICCADILLY, LONDON, UNITED KINGDOM
Architecture: 5 star Boutique Hotel, Apartments, Retail
GFA 34,000 m2
Design Director at OMA
© OMA
GUANGDONG BAOSTEEL BUILDING, GUANGZHOU, CHINA
Architecture: Grade A Office, Conference Center, Canteen, Business Club
GFA 84,000 m2
Project Architect at OMA
© OMA
LONDON SCHOOL OF ECONOMICS, GLOBAL CENTRE FOR SOCIAL SCIENCES, LONDON, UNITED KINGDOM
Architecture: Public Square, Student Center, Auditoriums, Lecture Halls, Classrooms, Canteen
GFA 17,000 m2
Design Director at OMA
© OMA
BRIGHTON COLLEGE, SPORTS AND SCIENCES BUILDING, BRIGHTON, UNITED KINGDOM
Architecture: Sports and Sciences Department, Gymnasium, Running Track, Indoor Swimming Pool, Classrooms, Laboratory, Auditorium
Design Director at OMA
© OMA
OFFICE TOWER AT LEADENHALL, LONDON, UNITED KINGDOM
Architecture: Grade A Offices, Retail
GFA 26,400 m2
Design Director at OMA
© OMA
MONASH UNIVERSITY LAW, BUSINESS AND ECONOMICS COMPLEX, MELBOURNE, AUSTRALIA
Architecture: Main Education Building, Auditorium, Lecture Halls, Library, Student Center, Classrooms, Cafe, Canteen
GFA 28,000 m2
Project Architect at OMA
© OMA
Architecture: Adaptive Reuse and Renovation of Hangar 108 for La Crea Offices
GFA 7,400 m2
Design Director at OMA
© OMA
EUROPEAN UNIVERSITY, ST. PETERSBURG, RUSSIA
(Previously Small Marble Palace built in 1857)
Architecture: Adaptive Reuse, Auditorium, Lecture Halls, Library, Student Center, Classrooms, Cafe, Canteen
GFA 8,900 m2
Design Director at OMA
© OMA
RIJNSTRAAT 8, THE HAGUE, THE NETHERLANDS
Interior Design & Fit- Out
GFA 100,000 m2
Design Director at OMA
© OMA
LEHMANN MAUPIN GALLERY, HONG KONG
Interior Design: Art Exhibition Space, Administrative Office
Area 105 m2
Senior Architect at OMA
© OMA
EDOUARD MALINGUE GALLERY, HONG KONG
Interior Design & Fit- Out: Humidity and Temperature Controlled Art Exhibition Space, Art Storage, Office, Private Viewing Room
Area 300 m2
Senior Architect at OMA
© OMA
IMAGINARIUM AT SELFRIDGES, LONDON, UNITED KINGDOM
Interior Design: Exhibition & Scenography, Event Space, Auditorium
GFA 400 m2
Design Director at OMA
© OMA
WEST KOWLOON CULTURAL DISTRICT CONCEPT MASTERPLAN, HONG KONG
Masterplan: Cultural District with 17 Cultural Venues, Offices, Hotels, Residences, Retail
Site 40 Hectares, GFA 726,000m²
Project Architect at OMA
© OMA
MASS TRANSIT RAILWAY (MTR) " RAIL VISION 2020", HONG KONG
Design Consultancy: Branding, Station Prototype Design Consultancy
Senior Architect at OMA
© OMA
HONG KONG PAVILION, 12TH VENICE BIENNALE 2010, WKCD CONCEPT MASTERPLAN
Exhibition
GFA 100 m2
Project Architect at OMA
© OMA
MONTEPONI GEOTOURISM REDEVELOPMENT, IGLESIAS, SARDINIA,ITALY
Masterplan & Architecture: Tourist Facilities, University Research Facilities, Hotels, Condominiums
Site 2.7 Hectares, GFA 71,000m2
Junior Architect at Herzog & de Meuron
© Herzog & de Meuron
"SHENZHEN BUILDS", SHENZHEN & HONG KONG BIENNALE 2011
Exhibition
GFA 100 m2
Senior Architect at OMA
© OMA
CHURCH OF NATIVITY ( IGLESIA DE LA NATIVIDAD), CULIACÁN, MEXICO
Architecture: Church, Parking
GFA 4,000 m2
Junior Architect at Herzog & de Meuron
© Herzog & de Meuron
EUR CONVENTION CENTER, EUR, ROME, ITALY
Architecture: Congress Center ( Under Construction)
GFA 27,000 m2
Assistant Architect at Massimiliano Fuksas Architetto
© Massimiliano Fuksas Archittetto
VILNIUS BALTIC CENTER, VILNIUS, LITHUANIA
Architecture: Stadium
GFA 40,000 m2
Assistant Architect at Massimiliano Fuksas Architetto
© Massimiliano Fuksas Archittetto
IS MOLAS RESORT, PULA, SARDINIA, ITALY
Architecture: Private Villas with patio, solarium, private pools
GFA 200 m2 to 500 m2, with private gardens from 900 m2 to 2700 m2
Assistant Architect at Massimiliano Fuksas Architetto
© Massimiliano Fuksas Architetto
Exhibition by Lars Müller & Betty Ng
Teaching Assistant with Lars Müller at Harvard University Graduate School of Design


