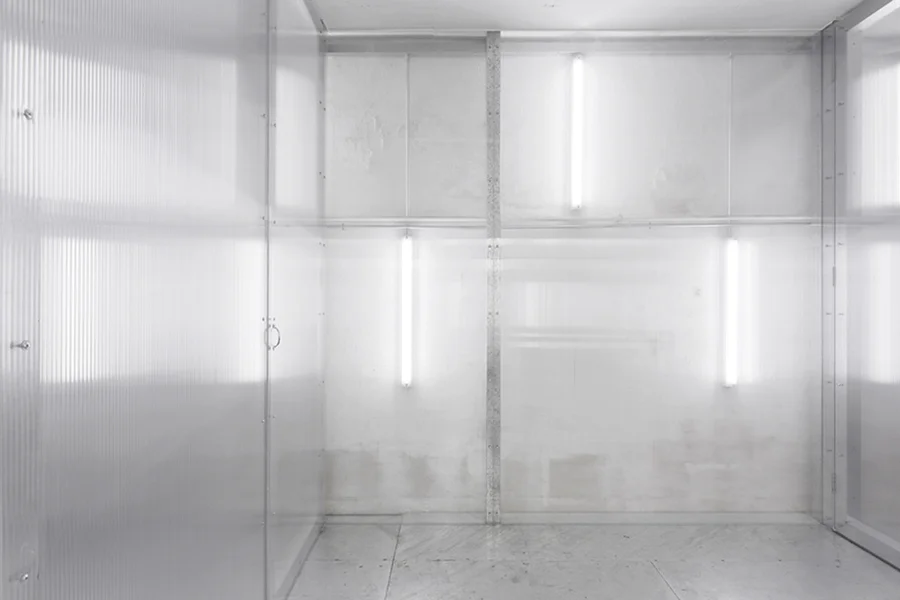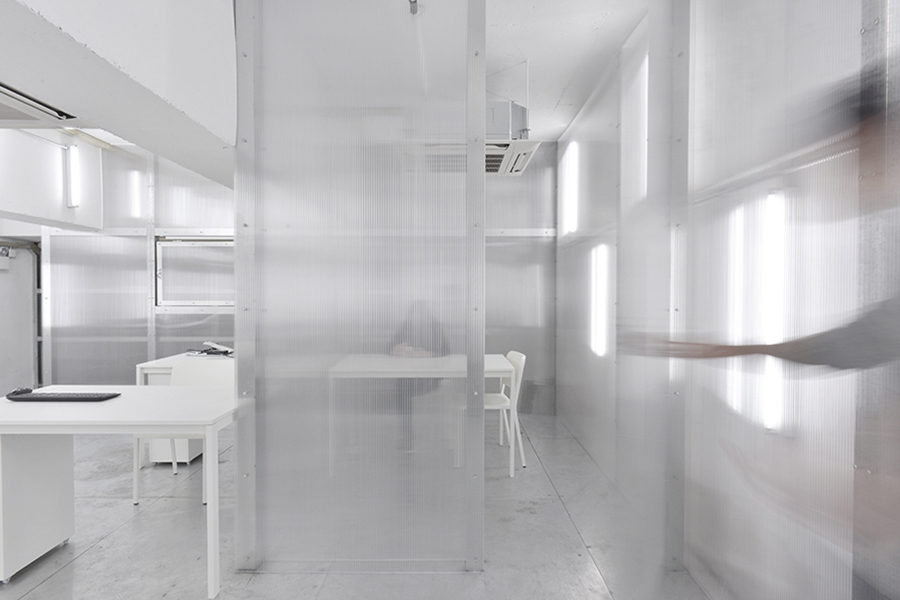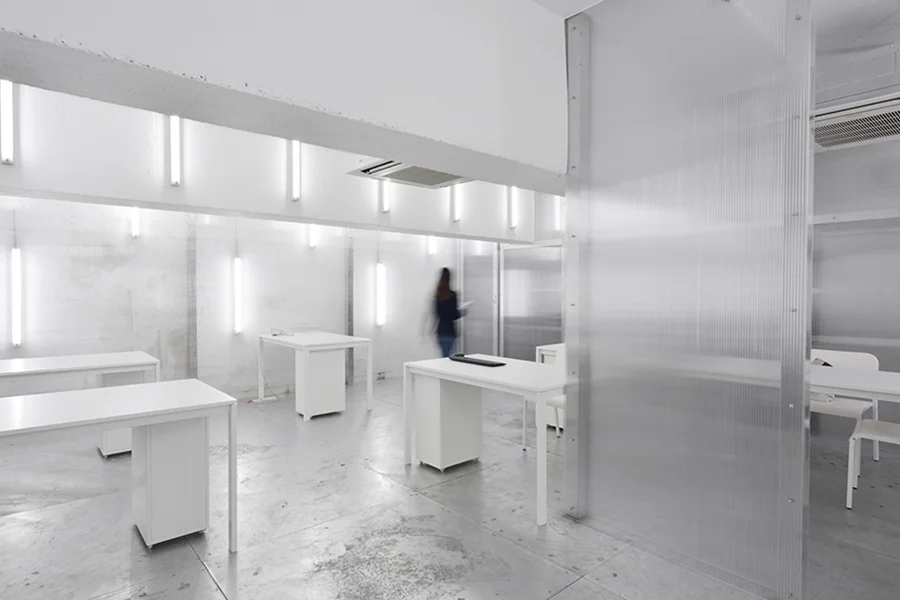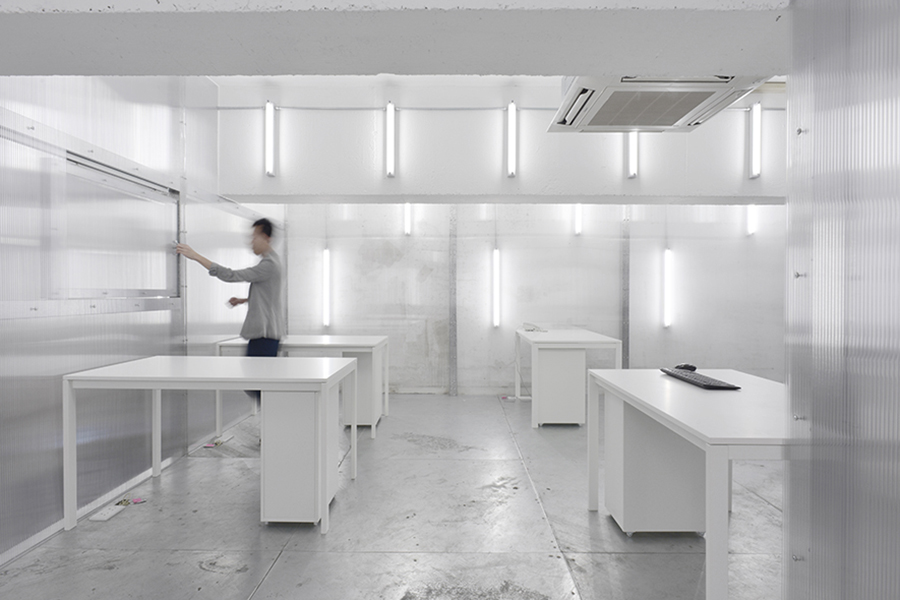1
2
3
4
5
6
7
8








INDUSTRIAL OFFICE INTERIOR
DFA DESIGN FOR ASIA AWARD 2017, SILVER AWARD
A translucent polycarbonate Meat Freezer Room with an upper level Administrative Office is inserted inside a double height industrial loft in Hong Kong.
The company underwent change of ownership in the hands of a younger generation that wish to improve the industry’s image of frozen meat goods, from worn and grungy presence into a modern and clean practice.
The existing industrial loft interior surfaces were left untouched leaving a textured patina as a background for the polycarbonate, amplifying the tension between new and old; clean and grit.
The upper level administrative office is the bridge which one ascends and descends to access the private balcony and restroom on the other end of the industrial loft.
Sliding windows are incorporated on the upper administrative level for easy verbal communication towards the lower level freezer room when workers are loading and unloading bulky frozen meat items. A translucent meeting room which lights glow through to create visual openness is suitable for private conversation inside the humbly sized office area.
The administrative floor has backlit polycarbonate walls and partitions, under the rhythmic presence of fluorescent lighting, it creates a bright and diffused environment, creating a work atmosphere that is both well lit but soft to the eyes, at the same time, a clean, sterile and cozy work environment right across the corridor in the meat factory where the blood and cutting happen for meat items.
LOCATION: Hong Kong, China
CLIENT: MEAT UP LTD
AREA: 2,000 square feet
COLLECTIVE TEAM: Betty Ng
CONTRACTOR: EDM Construction
PHOTOGRAPHY: Kevin Mak